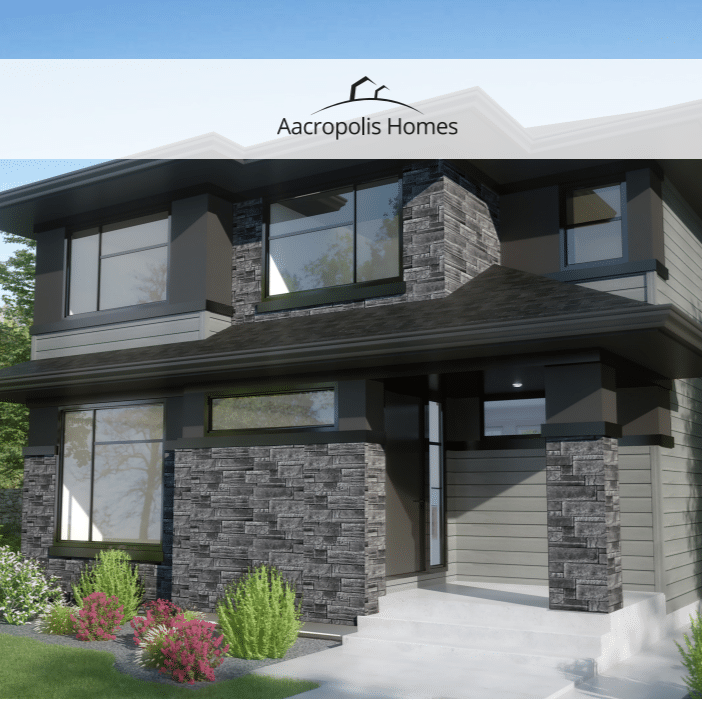
Architectural guidelines are rules that ensure every new home built in the area looks good and meets the community standard.
Architectural guidelines are necessary to:
- Protect your property value
- Prevent repetition of colour and style of homes on your street
- Ensure your new home community has a professional look and feel that will endure for years to come
Architectural guidelines may pertain to:
- Roof pitch (angle of your roof)
- Window placement
- Finishes (vinyl or stucco) and colours
- Theme (i.e. craftsman or modern)
- Size and massing (how houses in a new community are arranged)
- Driveway location (may be affected by lot width, grading, or street furniture)
- What model of house you can build on what lot (i.e. walk out basement)
- Setback (how far back your house will be built from the street) and side yards
- Landscaping (how many trees and bushes you are required to plant)
High visibility lots show more of their exterior and may need features such as:
- Extra windows
- Additional trim
- Window grills
- Custom entry/overhead doors
- Less blank space
High visibility lots may be more expensive because of these additional treatments.
If you have a certain new home style or colour you want, tell your sales representative immediately.
To learn more about architectural guidelines for your new home:
- Talk with your sales representative at the show home
- View the guideline documents for your community


